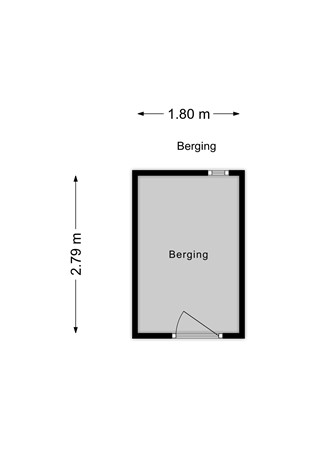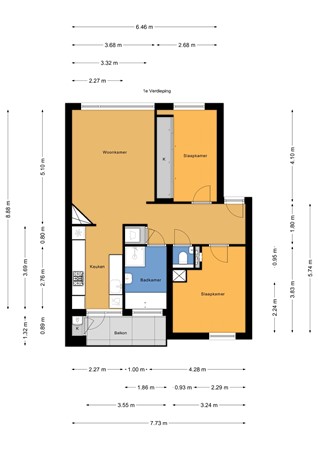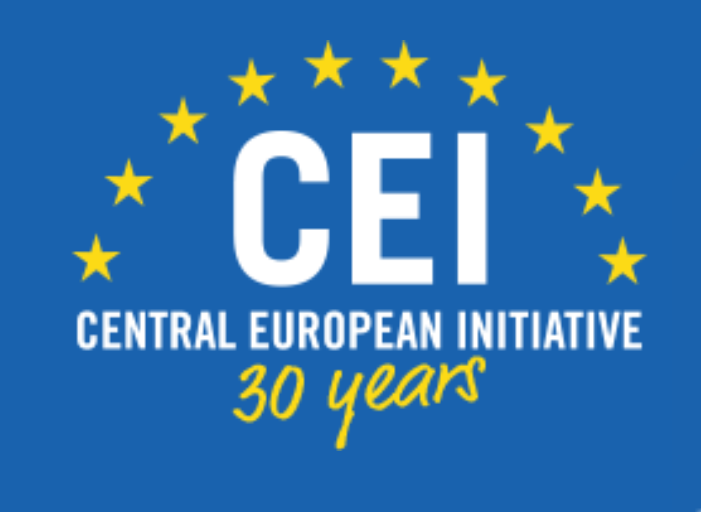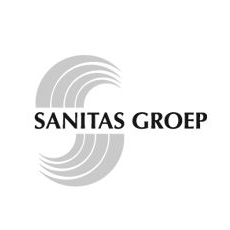Algemeen
*** IN VERBAND MET DE VELE AANVRAGEN IS HET MOMENTEEL NIET MEER MOGELIJK OM EEN BEZICHTIGING AFSRPAAK TE AGENDEREN***
*** DUE TO THE MANY REQUESTS, IT IS CURRENTLY NO LONGER POSSIBLE TO ADD A VIEWING APPOINTMENT ***
*** ENGLISH TRANSLATION AT THE BOTTOM ***
OP DE RAND VAN DEN HAAG EN RIJSWIJK OP LOOPAFSTAND VAN HET GEZELLIGE, OUDE CENTRUM VAN RIJSWIJK GELEGEN ZEER GOED ONDERHOUDEN GESTOFF... Meer informatie
*** DUE TO THE MANY REQUESTS, IT IS CURRENTLY NO LONGER POSSIBLE TO ADD A VIEWING APPOINTMENT ***
*** ENGLISH TRANSLATION AT THE BOTTOM ***
OP DE RAND VAN DEN HAAG EN RIJSWIJK OP LOOPAFSTAND VAN HET GEZELLIGE, OUDE CENTRUM VAN RIJSWIJK GELEGEN ZEER GOED ONDERHOUDEN GESTOFF... Meer informatie
-
Kenmerken
Alle kenmerken Type object Appartement, benedenwoning Bouwperiode 1957 Status Verhuurd Aangeboden sinds Vrijdag 22 maart 2024 -
Locatie
Kenmerken
| Overdracht | |
|---|---|
| Referentienummer | PSG397 |
| Huurprijs | € 1.250,- per maand (gestoffeerd) |
| Borg | € 2.500,- |
| Inrichting | Ja |
| Inrichting | Gestoffeerd |
| Status | Verhuurd |
| Aanvaarding | Per maandag 29 april 2024 |
| Aangeboden sinds | Vrijdag 22 maart 2024 |
| Laatste wijziging | Dinsdag 23 april 2024 |
| Bouw | |
|---|---|
| Type object | Appartement, benedenwoning |
| Woonlaag | 1e woonlaag |
| Soort bouw | Bestaande bouw |
| Bouwperiode | 1957 |
| Dakbedekking | Dakpannen |
| Type dak | Zadeldak |
| Isolatievormen | Dubbel glas, HR-glas |
| Oppervlaktes en inhoud | |
|---|---|
| Woonoppervlakte | 66,72 m² |
| Woonkameroppervlakte | 18,77 m² |
| Keukenoppervlakte | 8,38 m² |
| Inhoud | 217 m³ |
| Oppervlakte externe bergruimte | 5 m² |
| Oppervlakte gebouwgebonden buitenruimte | 4,7 m² |
| Balkonoppervlakte | 4,69 m² |
| Indeling | |
|---|---|
| Aantal bouwlagen | 1 |
| Aantal kamers | 3 (waarvan 2 slaapkamers) |
| Aantal badkamers | 1 (en 1 apart toilet) |
| Locatie | |
|---|---|
| Ligging | Aan rustige weg, Dichtbij openbaar vervoer, In centrum, In woonwijk, Nabij school |
| Energieverbruik | |
|---|---|
| Energielabel | C |
| CV ketel | |
|---|---|
| CV ketel | HR |
| Warmtebron | Gas |
| Combiketel | Ja |
| Eigendom | Eigendom |
| Uitrusting | |
|---|---|
| Warm water | CV-ketel |
| Verwarmingssysteem | Centrale verwarming |
| Ventilatie methode | Mechanische ventilatie, Natuurlijke ventilatie |
| Badkamervoorzieningen | Douche, Inloopdouche, Ligbad, Wastafel, Wastafelmeubel |
| Heeft een balkon | Ja |
| Heeft kabel-tv | Ja |
| Heeft rolluiken | Ja |
| Heeft schuur/berging | Ja |
| Heeft ventilatie | Ja |
| Vereniging van Eigenaren | |
|---|---|
| Ingeschreven bij de KvK | Ja |
| Jaarlijkse vergadering | Ja |
| Reservefonds | Ja |
| Meer jaren onderhoudsplan | Ja |
| Onderhoudsverwachting | Ja |
| Kadastrale gegevens | |
|---|---|
| Rijswijk A 3375 | |
| Omvang | Appartementsrecht of complex |
Beschrijving
*** IN VERBAND MET DE VELE AANVRAGEN IS HET MOMENTEEL NIET MEER MOGELIJK OM EEN BEZICHTIGING AFSRPAAK TE AGENDEREN***
*** DUE TO THE MANY REQUESTS, IT IS CURRENTLY NO LONGER POSSIBLE TO ADD A VIEWING APPOINTMENT ***
*** ENGLISH TRANSLATION AT THE BOTTOM ***
OP DE RAND VAN DEN HAAG EN RIJSWIJK OP LOOPAFSTAND VAN HET GEZELLIGE, OUDE CENTRUM VAN RIJSWIJK GELEGEN ZEER GOED ONDERHOUDEN GESTOFFEERD 3 KAMER (2 SLAAPKAMERS) APPARTEMENT MET BALKON EN BERGING IN DE ONDERBOUW. VANAF HET BALKON IS VIA EEN VASTE TRAP DE GEZAMENLIJKE TUIN BEREIKBAAR. VRIJ UITZICHT AAN DE VOORZIJDE. OP LOOPAFSTAND VAN DE GEZELLIGE "HERENSTRAAT" MET ZIJN VELE WINKELS EN RESTAURANTS, PARKEN EN OPENBAAR VERVOER (TRAMLIJN 1 EN 15, BUS 23). DE A-4, A-12 EN A-13 ZIJN OOK MAKKELIJK BEREIKBAAR.
KORTOM, EEN ZEER FRAAI EN GUNSTIG GELEGEN APPARTEMENT !!!!
Omschrijving
Gesloten portiek met brievenbussen en bellentableau, trappenhuis, toegang tot de woning op de 1e verdieping, ruime hal (ca. 4.28 x 1.80) videofoon en diepe kast met opstelplaats wasmachine en droger. Woonkamer aan de voorzijde (ca. 5.10 x 3.68) met moderne openkeuken (ca. 3.69 x 2.27) aan de achterzijde met lichte keukeninrichting, koel-/vries combi, inbouw 5-pits gaskookplaat, afzuigkap, vaatwasser, oven, magnetron en toegang tot het balkon (ca. 3.55 x 1.32) aan de achterzijde op het zuidoosten, het balkon heeft een vaste trap naar de gezamenlijke afgesloten tuin en balkonkast met opstelling cv-combi ketel (2018). Ruime hoofdslaapkamer aan de achterzijde (ca. 3.83 x 3.24), Tweede slaap- of werkkamer (ca. 4.10 x 2.68) met vaste kast aan de voorzijde. Vanuit de hal/gang is er toegang tot de recent gerenoveerde badkamer (ca. 2.76 x 1.86) voorzien van inloopdouche, ligbad, wastafel met meubel en handdoeken radiator, separaat modern vrij hangend toilet en fontein.
Woning details:
- Huurprijs exclusief gas, water. elektriciteit, tv / internet abonnementen
- Bouwjaar: 1957
- Gebruiksoppervlakte: circa 67m2
- Externe bergruimte: circa 5m2
- Gebouw gebonden buitenruimte balkon: circa 4.70 m2
- Totale inhoud: circa 217 m³
- Oplevering: Gestoffeerd
- Energielabel: C
- Aantal kamer(s): 3
- Slaapkamer (s): 1 / 2
- Elektrisch zon/rolluik aan de balkon zijde
- Balkon: ja gelegen op het Zuidoosten
- Centrale verwarming met eigen cv-combi ketel (2018)
- Rondom voorzien van kunststof kozijnen met dubbel glas
- Intercom aanwezig
- Eigen berging in de onderbouw aanwezig
- Parkeren op de openbare weg d.m.v. parkeervergunning
- Beschikbaar per 01 mei 2024
Huurvoorwaarden:
- U moet minimaal een (gezamenlijk) netto inkomen aantonen dat gelijk is aan 3 x de totale huurprijs
- Niet beschikbaar voor studenten / woningdelers
- 2 maanden waarborg te betalen voor aanvang huurcontract
- Geen huisdieren toegestaan
- Niet roken en geen veranderingen aan het gehuurde
- 2 maanden kijkrecht voor de verhuurder bij beëindiging van de huurovereenkomst;
- Er worden geen uitspraken gedaan over het toewijzingsbeleid.
Om in aanmerking te komen voor de aangeboden woning, dient u de onderstaande documenten aan te leveren:
Particulieren van aanvrager:
- Kopie geldig paspoort/ID-kaart
- Recente werkgeversverklaring(en) (niet ouder dan 1 maand)
- Kopie 3 recente opeenvolgende salarisstroken
- Kopie 3 recente opeenvolgende bankafschriften (digitaal is toegestaan) waarop bijschrijving van het salaris zichtbaar is
- Kopie bankpas (voorzijde)
- Verklaring verhuurder/beheerder/eigenaar/hypotheekhouder van huidige woning met bevestiging van goed betalingsgedrag
- Uittreksel uit de BRP (basisregistratie van personen) van uw gemeente
In geval van echtscheiding, aanvullend:
- Echtscheidingsconvenant
- Kopie van alle alimentatiebetalingen, indien van toepassing
Voor zelfstandigen, directeur/aandeelhouders aanvullend:
- Recente accountantsverklaring met balans en winst- en verliesrekening van de laatste 2 jaar, goedgekeurd door een beëdigd accountant. (Conceptversie is niet voldoende)
- Kolommen balans winst/verlies lopend jaar
- Recent uittreksel van de Kamer van Koophandel (niet ouder dan 1 maand)
- IB 60 verklaring belastingdienst over laatste 2 jaar
Voor gepensioneerden:
- In plaats van een werkgeversverklaring en salarisstrook kan worden volstaan met kopieën van de jaaropgaven van het afgelopen jaar
- Kopie van het AOW-pensioenstrookje
- Kopie van het pensioenstrookje
Deze informatie is door ons met de nodige zorgvuldigheid samengesteld. U kunt aan deze verhuur-beschrijving geen rechten ontlenen. Onzerzijds wordt echter geen enkele aansprakelijkheid aanvaard voor enige onvolledigheid, onjuistheid of anderszins, dan wel de gevolgen daarvan. Alle opgegeven maten en oppervlakten zijn indicatief.
ON THE EDGE OF THE HAGUE AND RIJSWIJK WITHIN WALKING DISTANCE FROM THE COZY, OLD CENTER OF RIJSWIJK LOCATED VERY WELL MAINTAINED FURNISHED 3 ROOM (2 BEDROOMS) APARTMENT WITH BALCONY AND STORAGE ROOM IN THE UNDERBUILDING. THE COMMON GARDEN CAN BE ACCESSED FROM THE BALCONY VIA A FIXED STAIR. CLEAR VIEW AT THE FRONT. WITHIN WALKING DISTANCE FROM THE COZY "HERENSTRAAT" WITH ITS MANY SHOPS AND RESTAURANTS, PARKS AND PUBLIC TRANSPORT (TRAM LINE 1 AND 15, BUS 23). THE A-4, A-12 AND A-13 ARE ALSO EASILY ACCESSIBLE.
IN SHORT, A VERY BEAUTIFUL AND CONVENIENTLY LOCATED APARTMENT!!!!
Description
Closed porch with mailboxes and doorbells, staircase, access to the house on the 1st floor, spacious hall (approx. 4.28 x 1.80) videophone and deep cupboard with space for washing machine and dryer. Living room at the front (approx. 5.10 x 3.68) with modern open kitchen (approx. 3.69 x 2.27) at the rear with bright kitchen furnishings, fridge/freezer combination, built-in 5-burner gas hob, extractor hood, dishwasher, oven, microwave and access to the balcony (approx. 3.55 x 1.32) at the rear facing southeast, the balcony has a staircase to the shared enclosed garden and balcony cupboard with central heating combination boiler (2018). Spacious master bedroom at the rear (approx. 3.83 x 3.24), second bedroom or office (approx. 4.10 x 2.68) with closet at the front. From the hall/corridor there is access to the recently renovated bathroom (approx. 2.76 x 1.86) with walk-in shower, bath, sink with furniture and towel radiator, separate modern free-hanging toilet and fountain.
Property details:
- Rental price excluding gas, water. electricity, TV/internet subscriptions
- Year of construction: 1957
- Usable area: approximately 67m2
- External storage space: approximately 5m2
- Building-related outdoor balcony area: approximately 4.70 m2
- Total volume: approximately 217 m³
- Delivery: Upholstered
- Energy label: C
- Number of room(s): 3
- Bedroom(s): 1 / 2
- Electric sun/roller shutter on the balcony side
- Balcony: yes, located on the Southeast
- Central heating with own central heating combination boiler (2018)
- Fitted with plastic frames with double glazing all around
- Intercom available
- Own storage room in the basement
- Parking on public roads by means of parking permit
- Available from May 1, 2024
Rental conditions:
- You must demonstrate at least a (joint) net income equal to 3 x the total rental price
- Not available for students / home sharers
- Minimum rental period 12 months
- 2 months deposit to be paid before the start of the rental contract
- 2 months right of viewing for landlord at termination of rental contract;
- Smoking is not allowed and no changes may be made to the leased property
- No pets allowed
- No statements are made about the allocation policy
To be considered for the offered property, you will have to provide the documents below:
Individual applicant and any other applicant:
- Copy of valid passport/ID card of applicant and any other applicant.
- Recent employer's statement(s) not older then 1 month
- Copy 3 recent consecutive salary slips of applicant
- Copy of 3 recent consecutive bank statements (digital is permitted) showing crediting of salary
- Copy of bank card (front)
- Statement of landlord/manager/owner/mortgagee of current residence with confirmation of good payment behaviour
- Extract from the BRP (basic registration of persons) of your municipality
In case of divorce additional:
- Divorce covenant
- Copy of all alimony payments, if applicable
For self-employed persons, director/shareholders additionally:
- Recent auditor's report with balance sheet and profit and loss statement for the past 2 years, approved by certified accountant.
- Columns balance sheet profit/loss current year
- Recent extract from the Chamber of Commerce (not older than 1 month)
- IB 60 Statement tax office
This information has been compiled by us with due care. You cannot derive any rights from this rental description. However, no liability is accepted on our part for any incompleteness, inaccuracy or otherwise, or the consequences thereof. All specified sizes and surfaces are indicative.
*** DUE TO THE MANY REQUESTS, IT IS CURRENTLY NO LONGER POSSIBLE TO ADD A VIEWING APPOINTMENT ***
*** ENGLISH TRANSLATION AT THE BOTTOM ***
OP DE RAND VAN DEN HAAG EN RIJSWIJK OP LOOPAFSTAND VAN HET GEZELLIGE, OUDE CENTRUM VAN RIJSWIJK GELEGEN ZEER GOED ONDERHOUDEN GESTOFFEERD 3 KAMER (2 SLAAPKAMERS) APPARTEMENT MET BALKON EN BERGING IN DE ONDERBOUW. VANAF HET BALKON IS VIA EEN VASTE TRAP DE GEZAMENLIJKE TUIN BEREIKBAAR. VRIJ UITZICHT AAN DE VOORZIJDE. OP LOOPAFSTAND VAN DE GEZELLIGE "HERENSTRAAT" MET ZIJN VELE WINKELS EN RESTAURANTS, PARKEN EN OPENBAAR VERVOER (TRAMLIJN 1 EN 15, BUS 23). DE A-4, A-12 EN A-13 ZIJN OOK MAKKELIJK BEREIKBAAR.
KORTOM, EEN ZEER FRAAI EN GUNSTIG GELEGEN APPARTEMENT !!!!
Omschrijving
Gesloten portiek met brievenbussen en bellentableau, trappenhuis, toegang tot de woning op de 1e verdieping, ruime hal (ca. 4.28 x 1.80) videofoon en diepe kast met opstelplaats wasmachine en droger. Woonkamer aan de voorzijde (ca. 5.10 x 3.68) met moderne openkeuken (ca. 3.69 x 2.27) aan de achterzijde met lichte keukeninrichting, koel-/vries combi, inbouw 5-pits gaskookplaat, afzuigkap, vaatwasser, oven, magnetron en toegang tot het balkon (ca. 3.55 x 1.32) aan de achterzijde op het zuidoosten, het balkon heeft een vaste trap naar de gezamenlijke afgesloten tuin en balkonkast met opstelling cv-combi ketel (2018). Ruime hoofdslaapkamer aan de achterzijde (ca. 3.83 x 3.24), Tweede slaap- of werkkamer (ca. 4.10 x 2.68) met vaste kast aan de voorzijde. Vanuit de hal/gang is er toegang tot de recent gerenoveerde badkamer (ca. 2.76 x 1.86) voorzien van inloopdouche, ligbad, wastafel met meubel en handdoeken radiator, separaat modern vrij hangend toilet en fontein.
Woning details:
- Huurprijs exclusief gas, water. elektriciteit, tv / internet abonnementen
- Bouwjaar: 1957
- Gebruiksoppervlakte: circa 67m2
- Externe bergruimte: circa 5m2
- Gebouw gebonden buitenruimte balkon: circa 4.70 m2
- Totale inhoud: circa 217 m³
- Oplevering: Gestoffeerd
- Energielabel: C
- Aantal kamer(s): 3
- Slaapkamer (s): 1 / 2
- Elektrisch zon/rolluik aan de balkon zijde
- Balkon: ja gelegen op het Zuidoosten
- Centrale verwarming met eigen cv-combi ketel (2018)
- Rondom voorzien van kunststof kozijnen met dubbel glas
- Intercom aanwezig
- Eigen berging in de onderbouw aanwezig
- Parkeren op de openbare weg d.m.v. parkeervergunning
- Beschikbaar per 01 mei 2024
Huurvoorwaarden:
- U moet minimaal een (gezamenlijk) netto inkomen aantonen dat gelijk is aan 3 x de totale huurprijs
- Niet beschikbaar voor studenten / woningdelers
- 2 maanden waarborg te betalen voor aanvang huurcontract
- Geen huisdieren toegestaan
- Niet roken en geen veranderingen aan het gehuurde
- 2 maanden kijkrecht voor de verhuurder bij beëindiging van de huurovereenkomst;
- Er worden geen uitspraken gedaan over het toewijzingsbeleid.
Om in aanmerking te komen voor de aangeboden woning, dient u de onderstaande documenten aan te leveren:
Particulieren van aanvrager:
- Kopie geldig paspoort/ID-kaart
- Recente werkgeversverklaring(en) (niet ouder dan 1 maand)
- Kopie 3 recente opeenvolgende salarisstroken
- Kopie 3 recente opeenvolgende bankafschriften (digitaal is toegestaan) waarop bijschrijving van het salaris zichtbaar is
- Kopie bankpas (voorzijde)
- Verklaring verhuurder/beheerder/eigenaar/hypotheekhouder van huidige woning met bevestiging van goed betalingsgedrag
- Uittreksel uit de BRP (basisregistratie van personen) van uw gemeente
In geval van echtscheiding, aanvullend:
- Echtscheidingsconvenant
- Kopie van alle alimentatiebetalingen, indien van toepassing
Voor zelfstandigen, directeur/aandeelhouders aanvullend:
- Recente accountantsverklaring met balans en winst- en verliesrekening van de laatste 2 jaar, goedgekeurd door een beëdigd accountant. (Conceptversie is niet voldoende)
- Kolommen balans winst/verlies lopend jaar
- Recent uittreksel van de Kamer van Koophandel (niet ouder dan 1 maand)
- IB 60 verklaring belastingdienst over laatste 2 jaar
Voor gepensioneerden:
- In plaats van een werkgeversverklaring en salarisstrook kan worden volstaan met kopieën van de jaaropgaven van het afgelopen jaar
- Kopie van het AOW-pensioenstrookje
- Kopie van het pensioenstrookje
Deze informatie is door ons met de nodige zorgvuldigheid samengesteld. U kunt aan deze verhuur-beschrijving geen rechten ontlenen. Onzerzijds wordt echter geen enkele aansprakelijkheid aanvaard voor enige onvolledigheid, onjuistheid of anderszins, dan wel de gevolgen daarvan. Alle opgegeven maten en oppervlakten zijn indicatief.
ON THE EDGE OF THE HAGUE AND RIJSWIJK WITHIN WALKING DISTANCE FROM THE COZY, OLD CENTER OF RIJSWIJK LOCATED VERY WELL MAINTAINED FURNISHED 3 ROOM (2 BEDROOMS) APARTMENT WITH BALCONY AND STORAGE ROOM IN THE UNDERBUILDING. THE COMMON GARDEN CAN BE ACCESSED FROM THE BALCONY VIA A FIXED STAIR. CLEAR VIEW AT THE FRONT. WITHIN WALKING DISTANCE FROM THE COZY "HERENSTRAAT" WITH ITS MANY SHOPS AND RESTAURANTS, PARKS AND PUBLIC TRANSPORT (TRAM LINE 1 AND 15, BUS 23). THE A-4, A-12 AND A-13 ARE ALSO EASILY ACCESSIBLE.
IN SHORT, A VERY BEAUTIFUL AND CONVENIENTLY LOCATED APARTMENT!!!!
Description
Closed porch with mailboxes and doorbells, staircase, access to the house on the 1st floor, spacious hall (approx. 4.28 x 1.80) videophone and deep cupboard with space for washing machine and dryer. Living room at the front (approx. 5.10 x 3.68) with modern open kitchen (approx. 3.69 x 2.27) at the rear with bright kitchen furnishings, fridge/freezer combination, built-in 5-burner gas hob, extractor hood, dishwasher, oven, microwave and access to the balcony (approx. 3.55 x 1.32) at the rear facing southeast, the balcony has a staircase to the shared enclosed garden and balcony cupboard with central heating combination boiler (2018). Spacious master bedroom at the rear (approx. 3.83 x 3.24), second bedroom or office (approx. 4.10 x 2.68) with closet at the front. From the hall/corridor there is access to the recently renovated bathroom (approx. 2.76 x 1.86) with walk-in shower, bath, sink with furniture and towel radiator, separate modern free-hanging toilet and fountain.
Property details:
- Rental price excluding gas, water. electricity, TV/internet subscriptions
- Year of construction: 1957
- Usable area: approximately 67m2
- External storage space: approximately 5m2
- Building-related outdoor balcony area: approximately 4.70 m2
- Total volume: approximately 217 m³
- Delivery: Upholstered
- Energy label: C
- Number of room(s): 3
- Bedroom(s): 1 / 2
- Electric sun/roller shutter on the balcony side
- Balcony: yes, located on the Southeast
- Central heating with own central heating combination boiler (2018)
- Fitted with plastic frames with double glazing all around
- Intercom available
- Own storage room in the basement
- Parking on public roads by means of parking permit
- Available from May 1, 2024
Rental conditions:
- You must demonstrate at least a (joint) net income equal to 3 x the total rental price
- Not available for students / home sharers
- Minimum rental period 12 months
- 2 months deposit to be paid before the start of the rental contract
- 2 months right of viewing for landlord at termination of rental contract;
- Smoking is not allowed and no changes may be made to the leased property
- No pets allowed
- No statements are made about the allocation policy
To be considered for the offered property, you will have to provide the documents below:
Individual applicant and any other applicant:
- Copy of valid passport/ID card of applicant and any other applicant.
- Recent employer's statement(s) not older then 1 month
- Copy 3 recent consecutive salary slips of applicant
- Copy of 3 recent consecutive bank statements (digital is permitted) showing crediting of salary
- Copy of bank card (front)
- Statement of landlord/manager/owner/mortgagee of current residence with confirmation of good payment behaviour
- Extract from the BRP (basic registration of persons) of your municipality
In case of divorce additional:
- Divorce covenant
- Copy of all alimony payments, if applicable
For self-employed persons, director/shareholders additionally:
- Recent auditor's report with balance sheet and profit and loss statement for the past 2 years, approved by certified accountant.
- Columns balance sheet profit/loss current year
- Recent extract from the Chamber of Commerce (not older than 1 month)
- IB 60 Statement tax office
This information has been compiled by us with due care. You cannot derive any rights from this rental description. However, no liability is accepted on our part for any incompleteness, inaccuracy or otherwise, or the consequences thereof. All specified sizes and surfaces are indicative.


































































